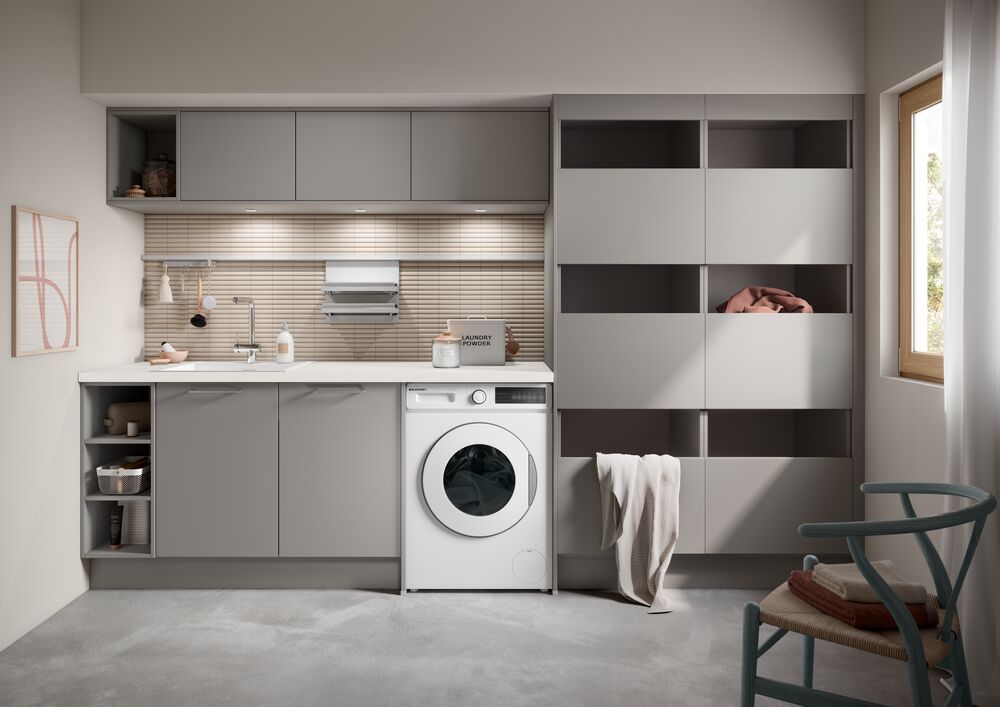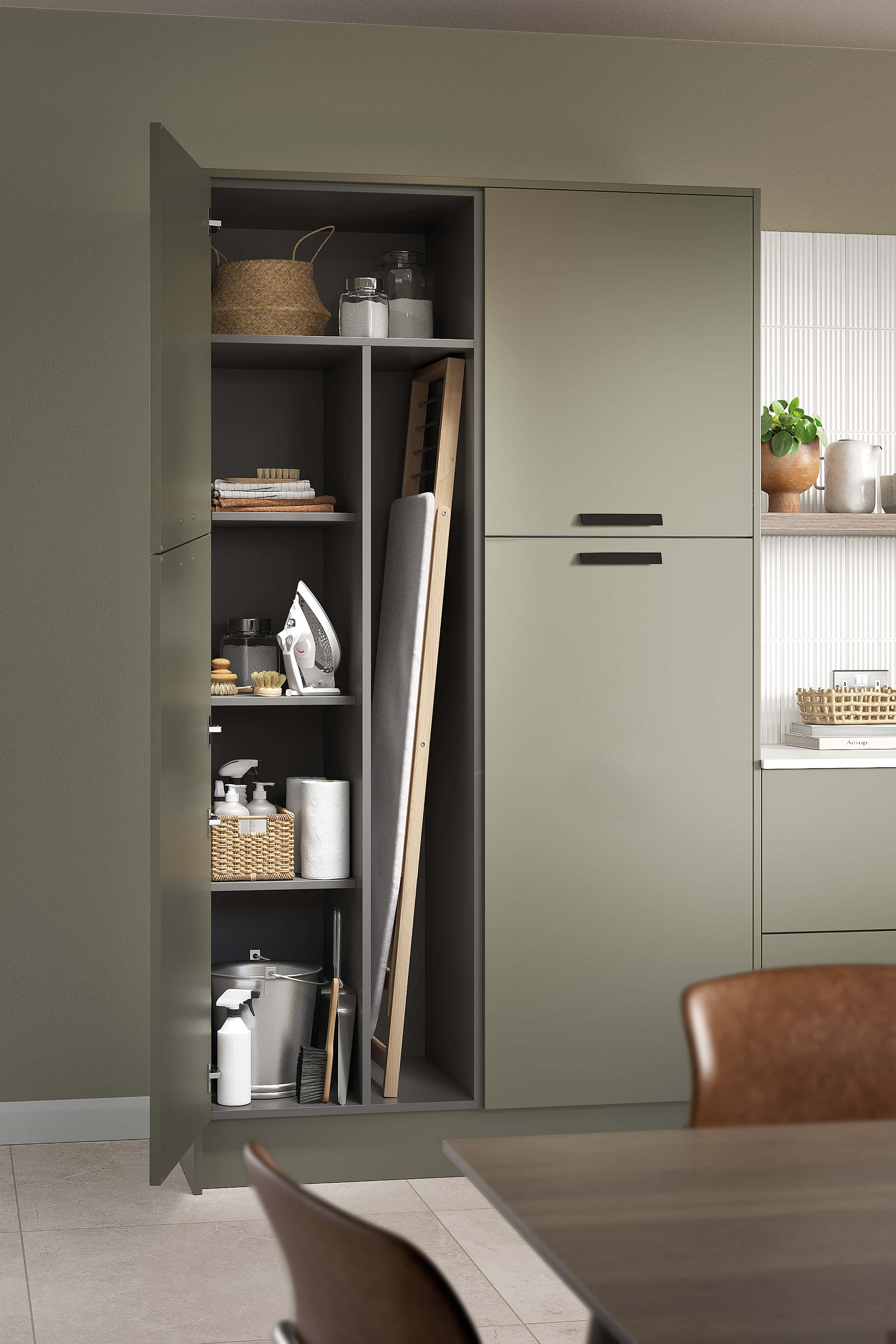06 November 2025
A well-designed utility room is one of the hardest working spaces in any home. It keeps daily life running smoothly and gives you a dedicated area for chores as well as additional storage. Whether you’re planning a full renovation or looking for utility room design ideas, these tips will help you create a practical and stylish space that works beautifully for everyday living.

1. Prioritise Function First
The best utility room designs start with a clear understanding of how you’ll use the space. Is it mainly for laundry? Do you need boot room storage, a pet wash area or somewhere to hide the vacuum cleaner? Before choosing finishes, think about your daily routine and plan distinct zones for each task.
For example:
-
Laundry zone: washing machine, tumble dryer, sink and drying area
-
Cleaning zone: tall storage for vacuum, mop, ironing board and cleaning supplies
-
Overflow storage: shelves or cupboards for bulk buys and spare kitchenware
By zoning your layout, you’ll reduce clutter and make everyday chores faster and more efficient — especially useful for small utility room ideas where every inch counts.
2. Don’t Skimp on the Sink
A large, deep sink is the unsung hero of any modern utility room. It’s perfect for soaking laundry, rinsing muddy boots or even washing the dog.
Pair it with a professional-style spray hose tap: it gives you the flexibility to rinse, clean and fill buckets with ease. If space allows, go for a double sink or add a built-in drainer for maximum practicality.
3. Remember Splashbacks
Utility rooms face constant splashes, steam and detergent residue, so easy-clean surfaces are essential. Instead of a short upstand, opt for a full-height splashback behind the sink and worktop.
Quartz and AluSplash are durable, low-maintenance and easy to wipe clean. They also elevate the look, giving your space a polished finish that ties seamlessly with your kitchen: a small design detail that makes a big difference.
4. Elevate Your Appliances
One of the best-kept utility room design tips is to raise your washing machine and dryer off the floor. Stacked or built into mid-height cabinetry, elevated appliances save your back and make loading and unloading much easier.
You can add a pull-out shelf for folding laundry or drawers below for detergent and pegs: ideal for keeping the area tidy and organised.
5. Add Full-Height Storage
Tall cabinetry is a must in any fitted utility room. It hides away bulky items like ironing boards, vacuum cleaners, mops and cleaning supplies, keeping your space sleek and clutter-free.We often design full-height cupboards with integrated hooks, racks and internal sockets for charging cordless appliances. It’s a smart way to maximise storage without sacrificing style.

6. Make Every Inch Work Hard
Even the most compact rooms can be transformed with clever planning. Use every bit of space, from the back of doors to the walls above worktops.
Consider:
-
Wall-mounted drying racks that fold away neatly
-
Open shelving for easy access to detergents and towels
-
Overhead cabinets for bulk items or seasonal storage
Good lighting is also essential. Bright, shadow-free task lighting will make your utility feel open, fresh and functional, which is especially important if your room lacks natural daylight.
7. Keep Worktops Clear
A clutter-free worktop makes the space feel calm and efficient. Incorporate deep drawers or pull-out wire baskets to store cleaning products, and consider a tall cabinet with integrated laundry bins for sorting clothes discreetly.
Closed cabinetry above the worktop helps maintain a streamlined look, particularly if your utility is visible from the kitchen.
8. Choose Durable, Low-Maintenance Materials
Utility rooms experience heavy use, so select finishes that can handle moisture, heat and frequent cleaning. We recommend:
-
Moisture-resistant cabinetry in painted or laminated finishes
-
Quartz or Dekton worktops for durability and easy maintenance
-
Non-porous, hard-wearing and easy to clean flooring such as porcelain tiles or Karndean ( a luxury vinyl)
These finishes are ideal for modern utility room storage solutions that look great and last for years.
9. Style It Like the Rest of Your Home
Just because it’s a practical space doesn’t mean it has to feel utilitarian. A well-designed utility room can feel just as considered as your kitchen or hallway.
Coordinate cabinetry colours, handles and worktops for a cohesive design. Popular palettes include soft greys, warm neutrals and deep greens: timeless choices that work in both classic and contemporary homes. Add finishing touches such as under-cabinet lighting or patterned splashbacks to give the room personality.
Ready to Design Your Perfect Utility Room?
At AK Fitted Interiors, we create beautifully functional utility rooms tailored to how you live, from compact laundry spaces to full boot room designs. Our team will help you plan every detail, from full-height storage and elevated appliances to hard-wearing finishes that stand up to everyday life.
With expert design, project management and installation all under one roof, we make it easy to create a utility that’s as practical as it is stylish.
Luxury Interiors, Sensibly Priced.
Explore our latest projects or book your design consultation today.
< Back to Blogs

Kenilworth: 01926 855044